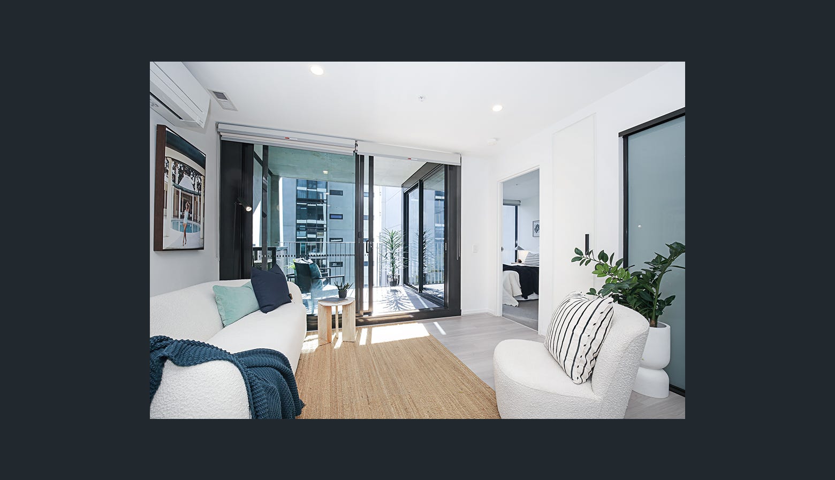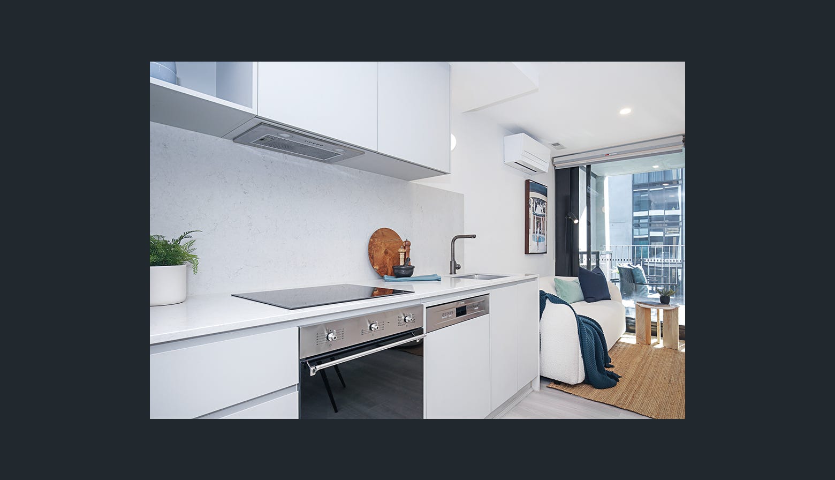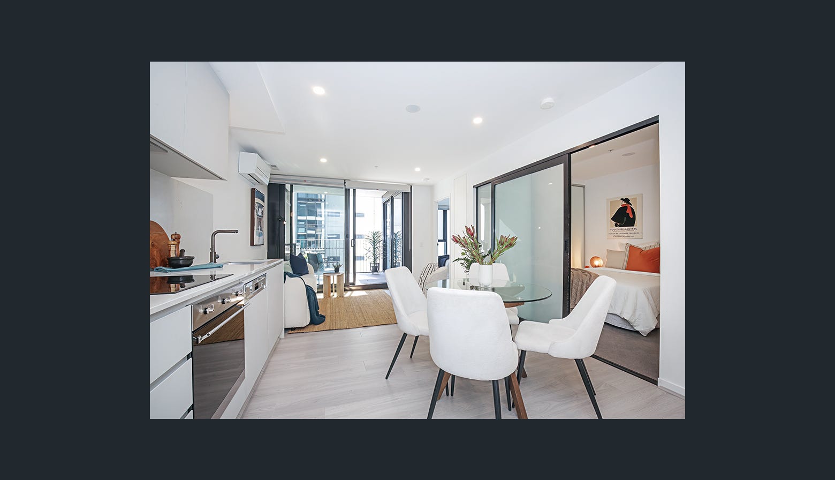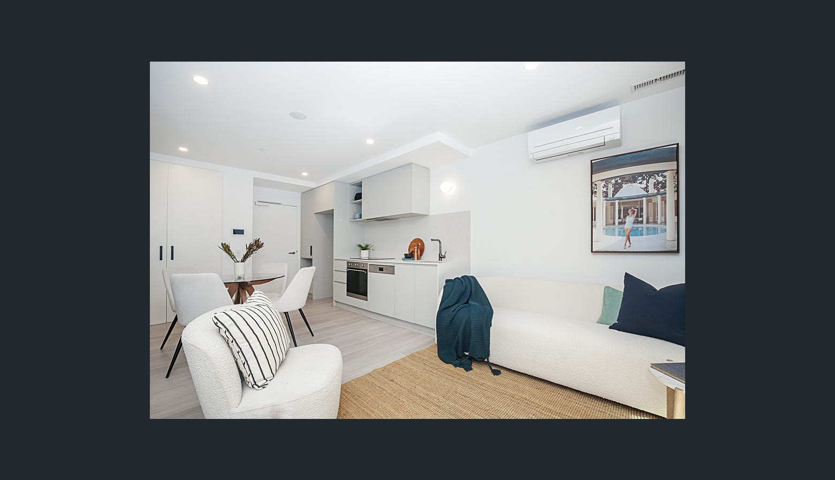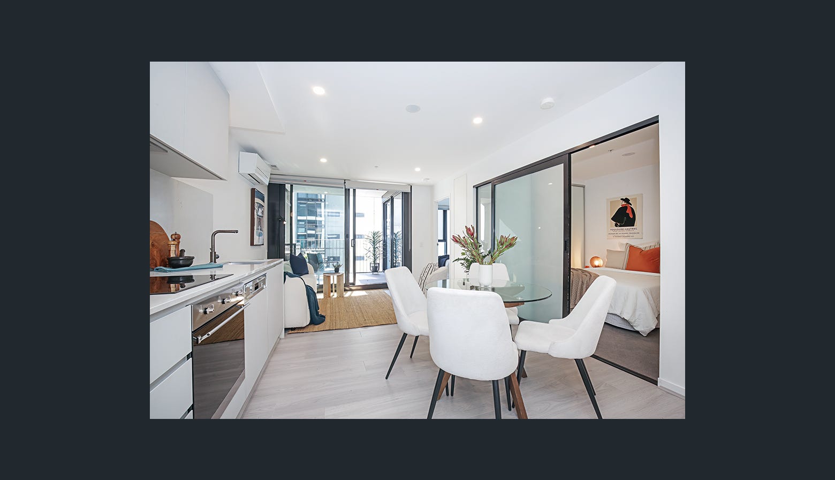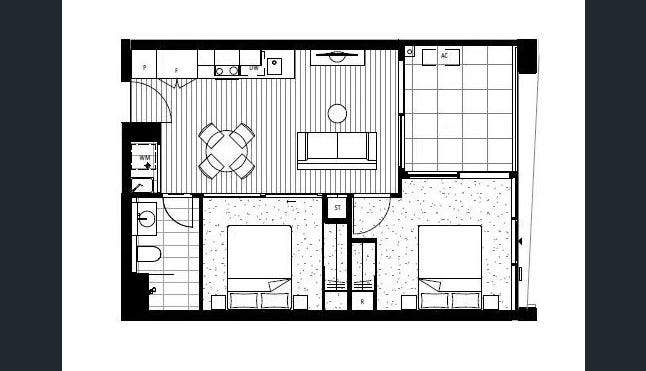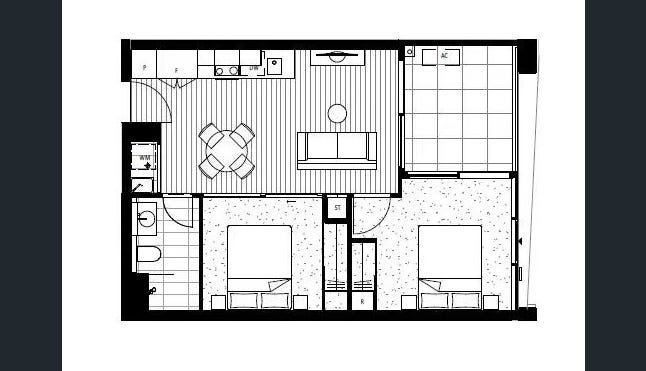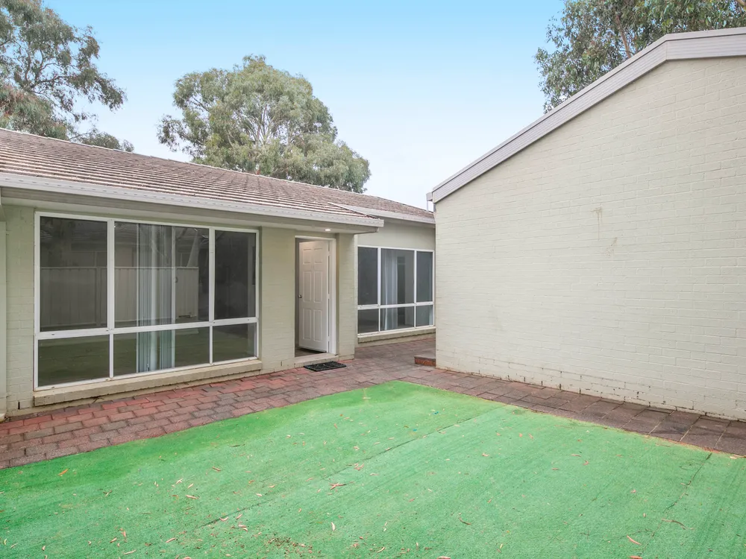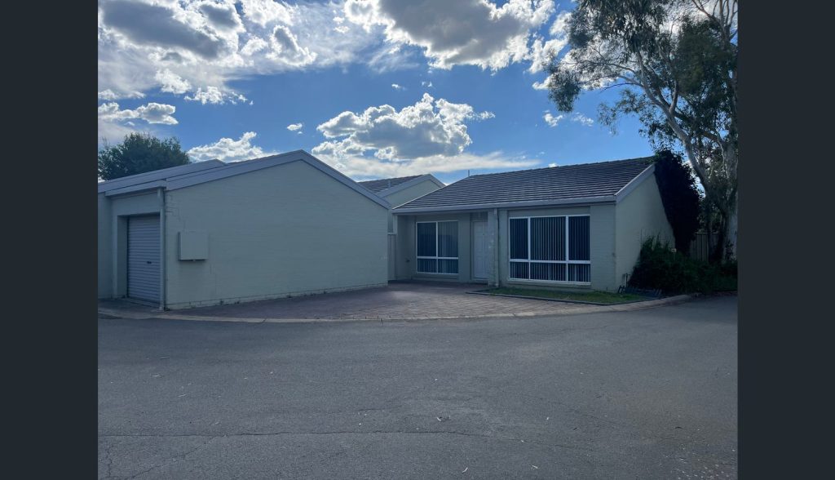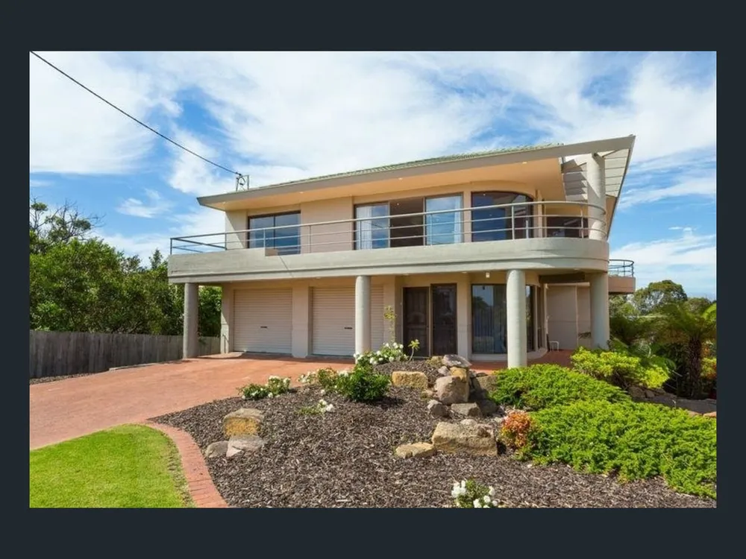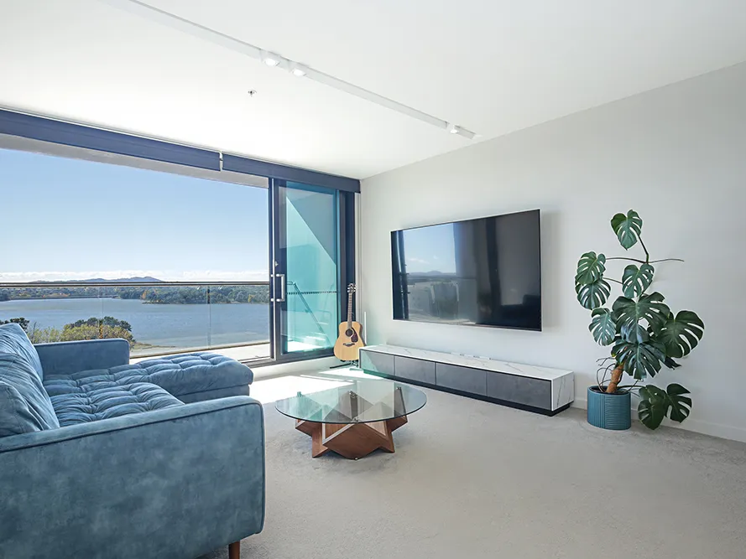Type
For Sale
For Sale
Bedrooms
2 Bedrooms
Bathrooms
1 Baths
Area
66 m²
1 Garage
About
The most popular and desired floor plan in the heart of Canberra.
415/1 BOOLEE STREET, REID
The perfect option for first home buyers, investors or as a great Airbnb! This apartment is located in the heart of Canberra, surrounded by all of the best amenities.
Take advantage of all Metropol has to offer including engineered timber floors, double glazed windows, rooftop viewing & entertainment areas and so much more while being only a road crossing to Glebe Park or the Civic Centre and only minutes to access ANU and many of Canberra’s best restaurants, bars & cafes. Public transportation is at your doorstep via bus or light rail.
Although it’s in the most central location in the city this apartment is very private in its outlook and position. It’s a boutique building with less than 80 units in the complex.
Apartment Features:
– NOT facing the main road, centrally located yet very quiet;
– Newly installed Hybrid wooden flooring in the living area;
– Kitchen featuring ample storage and soft close cabinetry. High-end appliances include: SMEG full size dishwasher, 4 burners electric cook top, duct out range hood, built-in oven;
– Double glazed window through out with built in fly screens and double roller blinds;
– Both bedrooms with BIR. Main bedroom is spacious enough to fit in a king-size bed;
– 2nd room is perfect to be set up as a ‘home office’ or guest bedroom. Big enough for a double bed;
– Heating and cooling air-conditioning split system in both the living area and main bedroom;
– European style laundry with wall-mount dryer;
– Floor to ceiling tiles in bathroom;
– Boutique development only 7 levels. Low body corporate;
Location and Convenience:
– Located in the heart of the CBD, At the door step of Canberra centre;
– Within 5 minutes’ walk to light-rail and bus interchange;
– Within 10 minutes’ walk to ANU;
– Within 2 mins walk to Braddon.
Living : 58m2 (approx..)
Balcony : 8m2 (approx..)
Total Built: 66m2 (approx..)
Rates: $1,500/yr (approx..)
Body Corporate (including sinking fund): $2,700/yr (approx.)
Year Built: 2021
This apartment will not stay in market for long. Please contact agent for more information or arrange a private viewing.
Details
Type: For Sale For Sale
Price: 66 m² $569,000
Bed Rooms: 2
Area: 66 m²
Bathrooms: 1
Garages: 1
Loan Calculator
Monthly Payment
$
Total Payable in 24 Years
$
569
Payment Break Down
60%
Interest40%
PrincipleSimilar Properties



